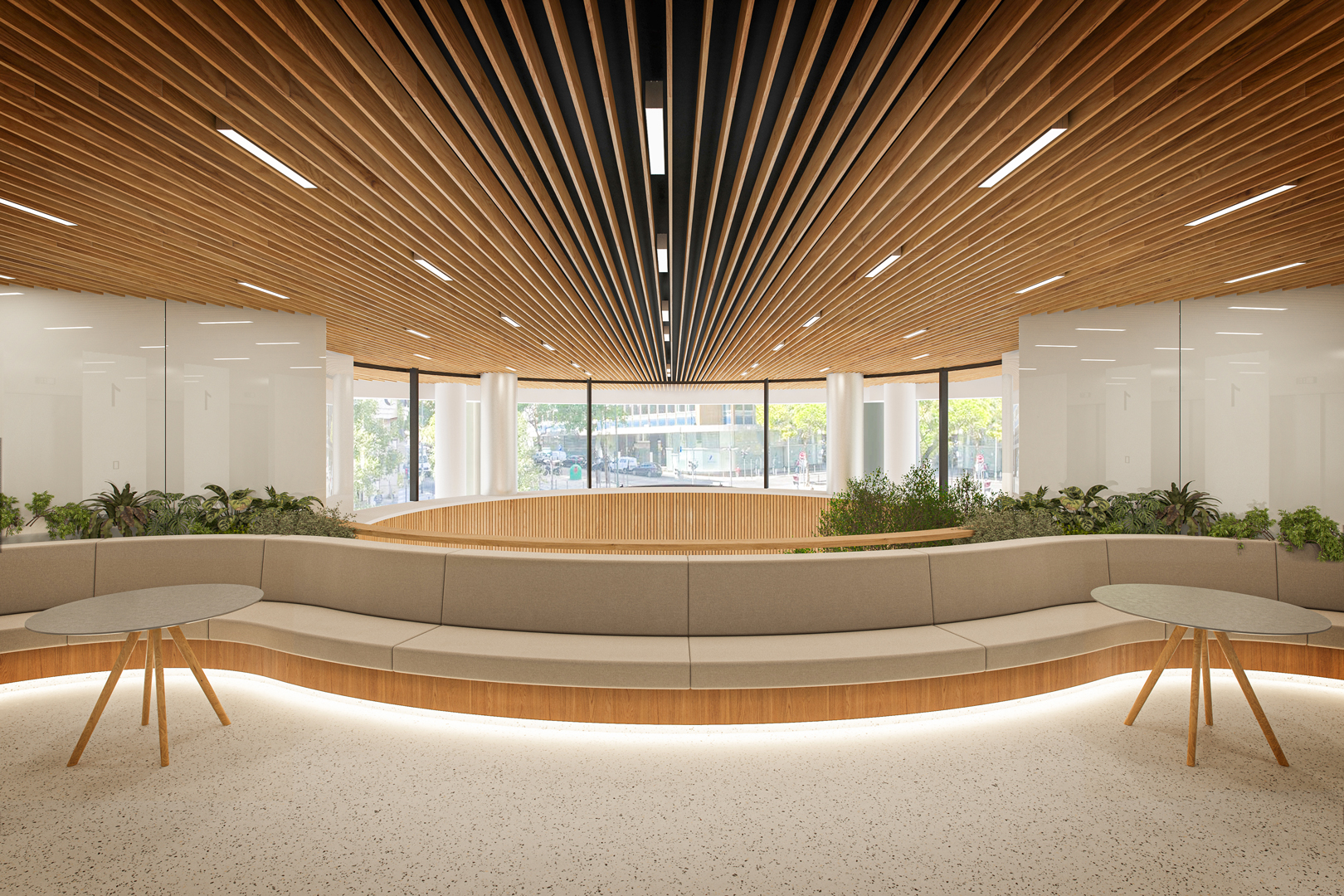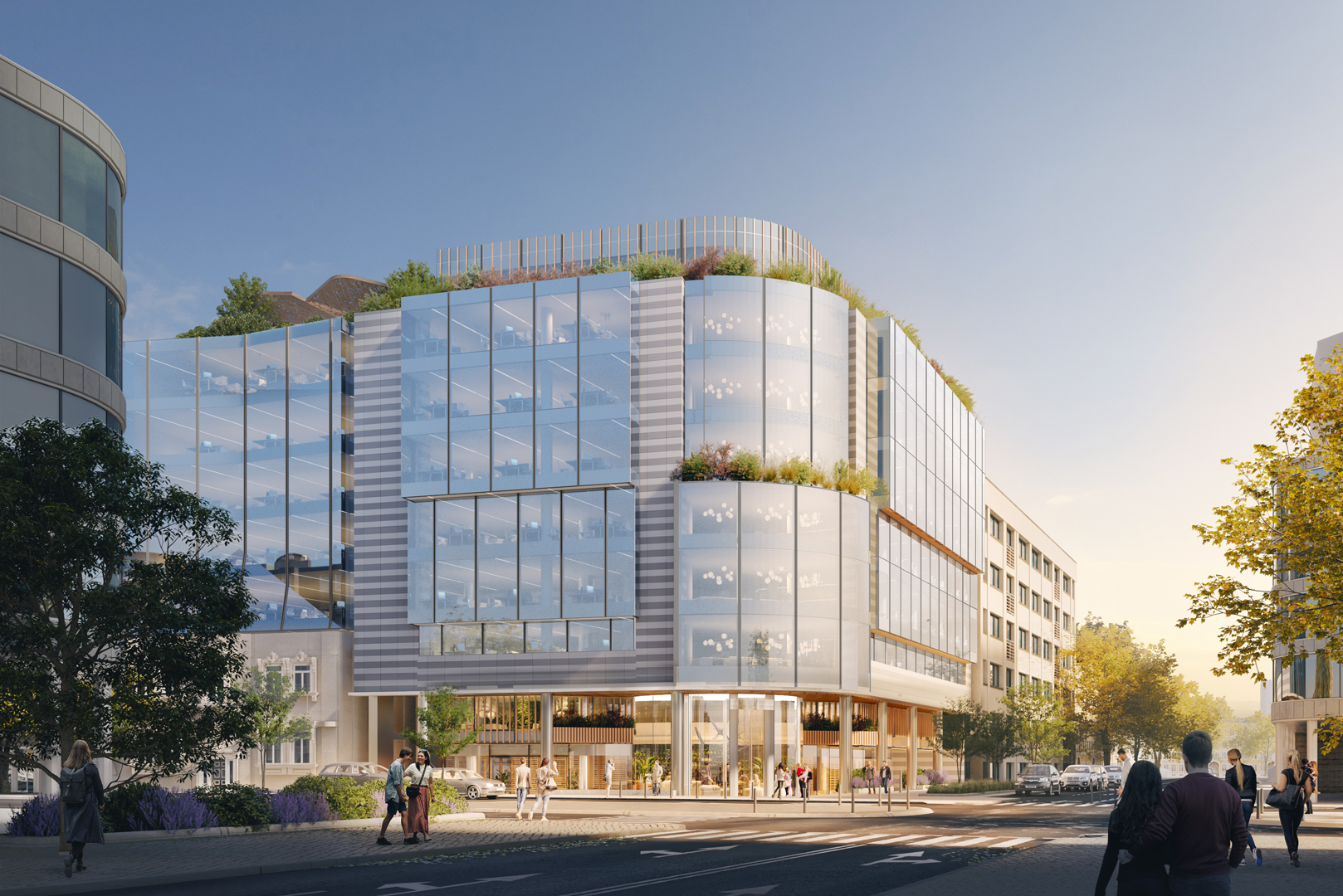




DUQUE D'ÁVILA
Repositioning of an existing office building at the heart of Lisbon which includes the fit out of common areas and façade renovation with a BREEAM sustainability certification.
The architectural concept has departed from an analysis of the existing building, the international trends for office buildings and benchmarks for a sustainable design that accomplish European directives on energy performance. Since the building is relatively new, the architecture goal was to enhance the buildings features and original design elevating it to a more modern and sustainable approach.
A concept development was carried out for the façade renovation to increase the amount of daylight and thermal performance for the office spaces. The fit out of the common areas included the re-design of the Reception Lobby, lift lobbies and access corridors to promote landscaped meeting spaces and opportunities for the tenants to interact. The use of the large terraces at Level 01 and rooftop was also encouraged through a complete redesign of the exteriors with a landscape proposal that would promote the use of external space for events and informal gatherings.
The use of existing materials and original features of the building was encouraged whilst proposing new more sustainable materials and technologies.
The project is under a BREEAM Certification to ensure that we are meeting the European strategies for health, wellbeing, and sustainability.
Area 8000 M2
Sector Office
Type Fit-Out and Facade Renovation
Location Lisbon, Portugal
Team NeoGet Engenheiria, Ficope.
Subscribe our newsletter
Contacts
info@loa-d.com
M; 00351 91 432 22 44
M: 00351 965 166 865
© LOA-D 2025

















